THREE CHAMBERLAIN SQUARE
Paradise, Birmingham, B3 3HJ
View the site map HERE.

PROJECT TEAM:
Client: Federated Hermes
Development Manager: MEPC
Architect(s): FCBS, Grant Associates
Project Manager, Principal Designer, Cost: Faithful+Gould
Civil & Structural Engineer, Services, Acoustics: Cundall
Monitoring Surveyor: Adams Consulting Group
Transport Consultant: Stantec
BREEAM Assessor: GWP
Facade & Materials Design: FMDC
Ecology: EDP
M&E: King & Moffatt
FACADE: Inasus
Enabling, Groundworks, RC Frame: MPB Structures
Principal Contractor: Sir Robert McAlpine
Planning Consultant: Turley
Access and Maintenance: Meinhardt
Planning Application Number: 2021/08105/PA

THREE CHAMBERLAIN SQUARE
At 10 storeys and 189K SF, Three Chamberlain Square (3CS) raises the bar for new commercial buildings in the country.
Boasting BREEAM Outstanding and NABERS 5* ratings, 3CS will become one of the greenest buildings in the UK and the most sustainable building in Birmingham.
Showcasing a terracotta facade with florid motifs, vertical ribs, & a cantilevered base, 3CS will offer a desirable environment with health and wellbeing at its core.
With a ninth-floor roof terrace and 200 bicycles and changing facilities at basement level, there will also be a high-quality new public realm with vibrant mixed-use spaces at street level.

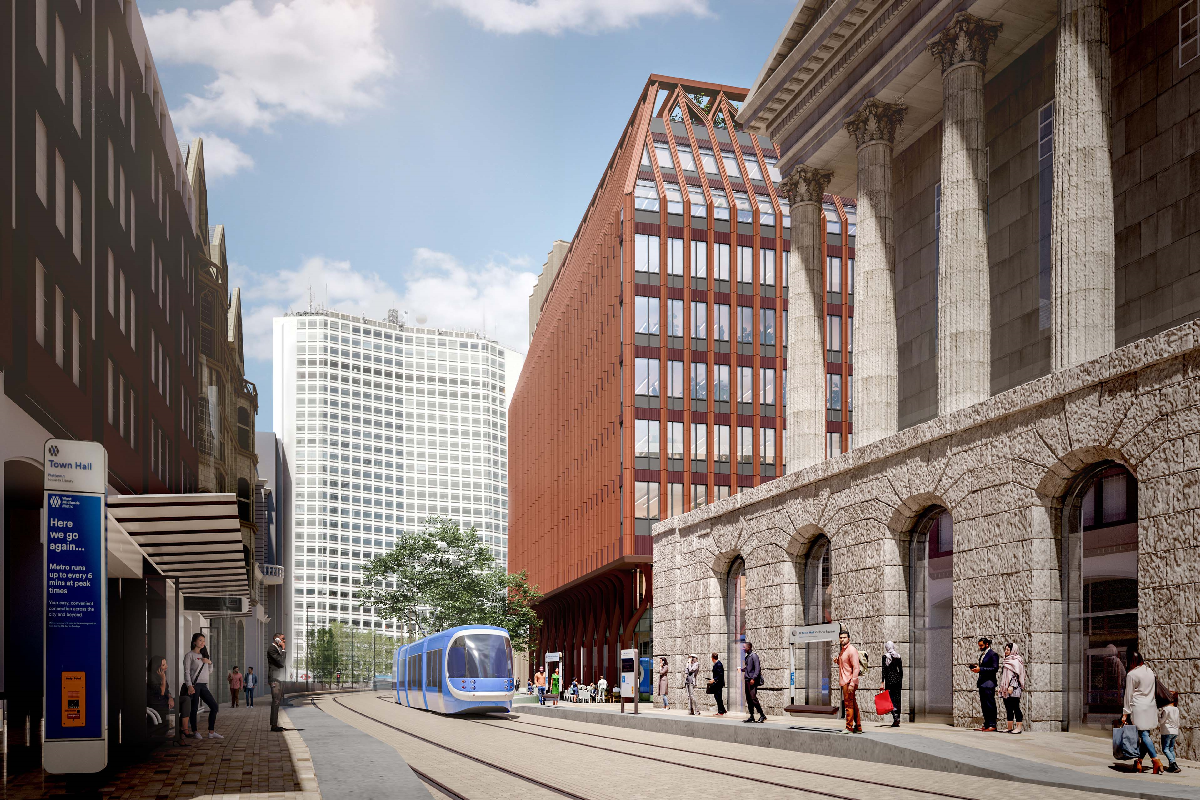

.jpeg)
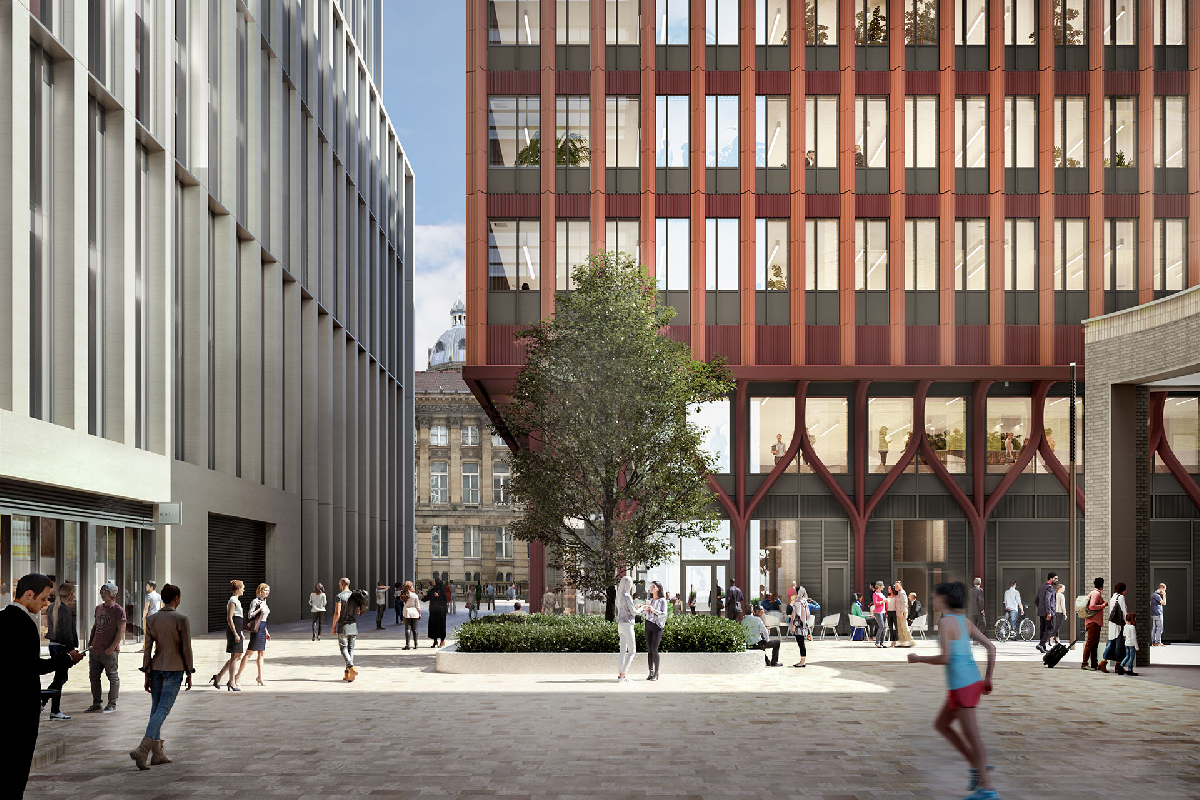

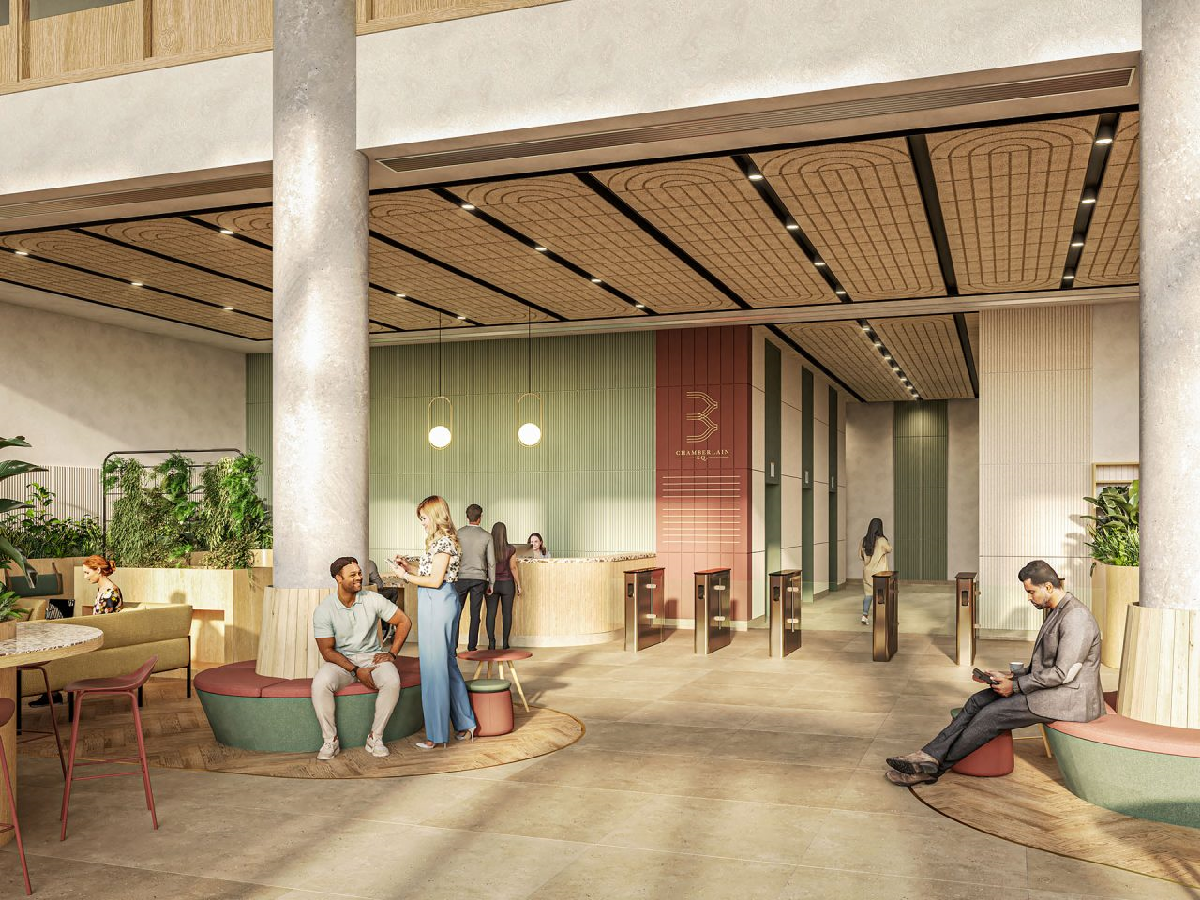
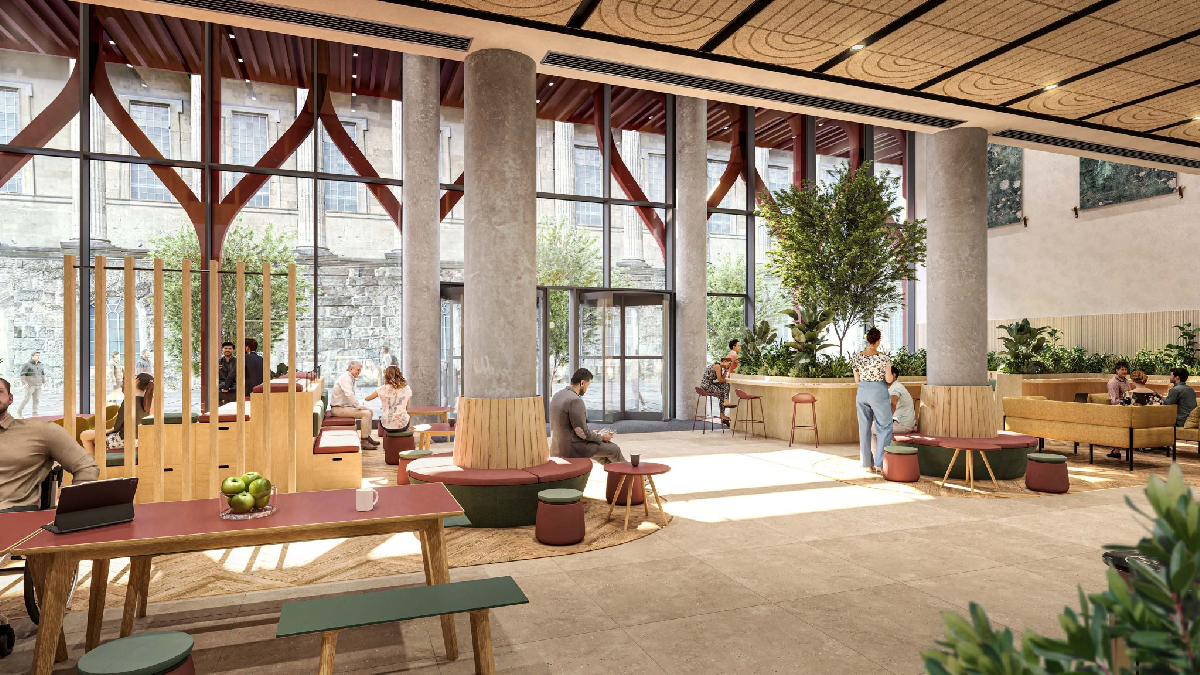



Three Chamberlain Square, images from Paradise Birmingham.
CONSTRUCTION PROGRESS
October 2024
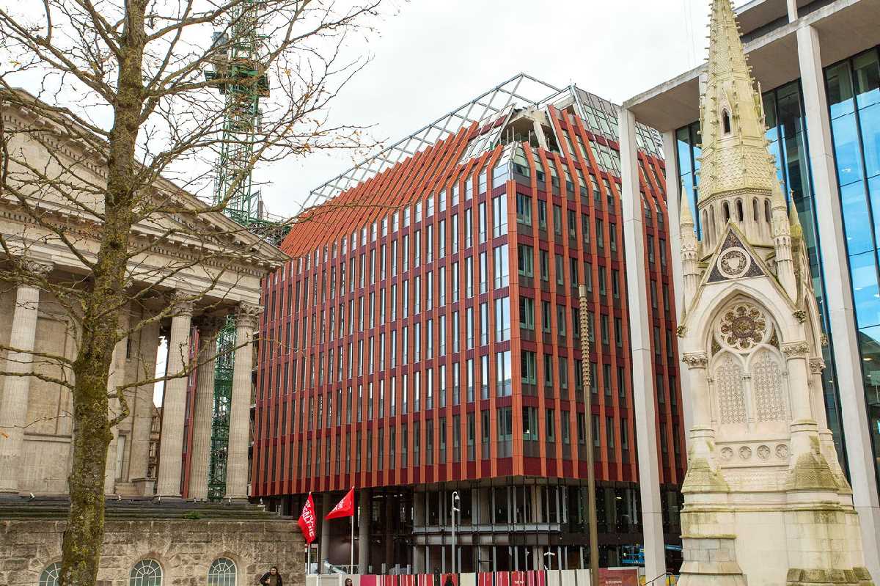
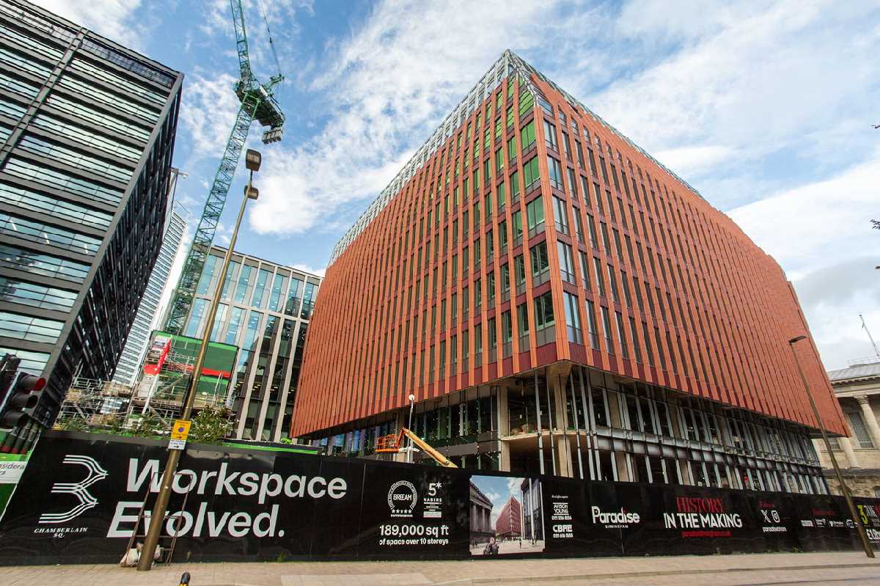
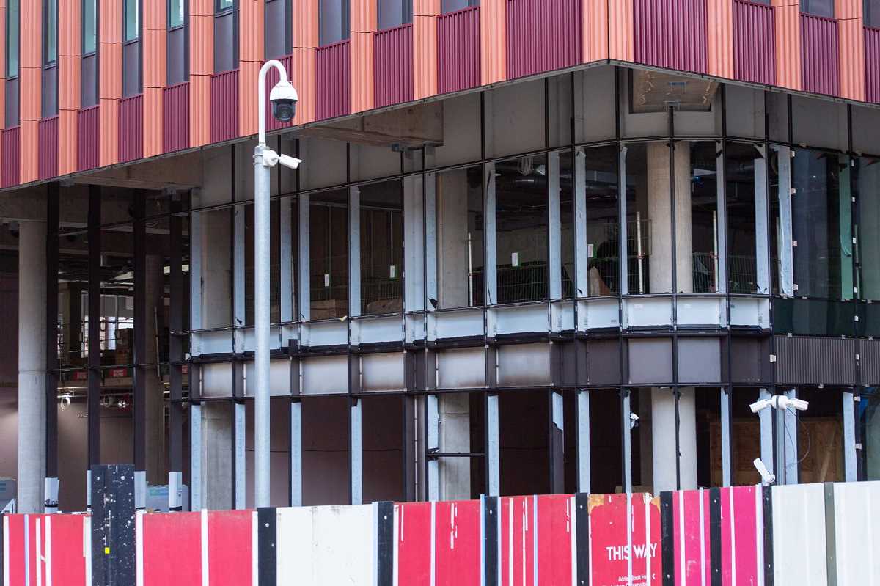
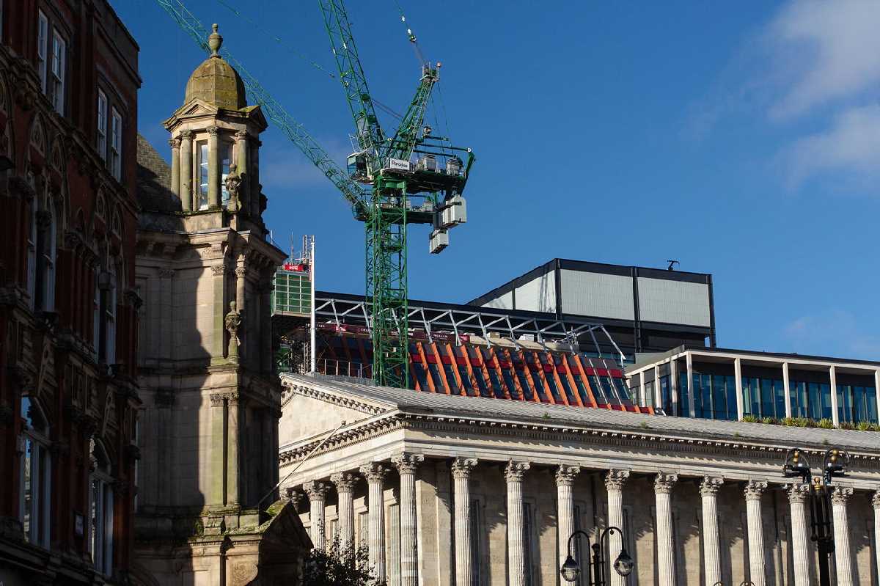
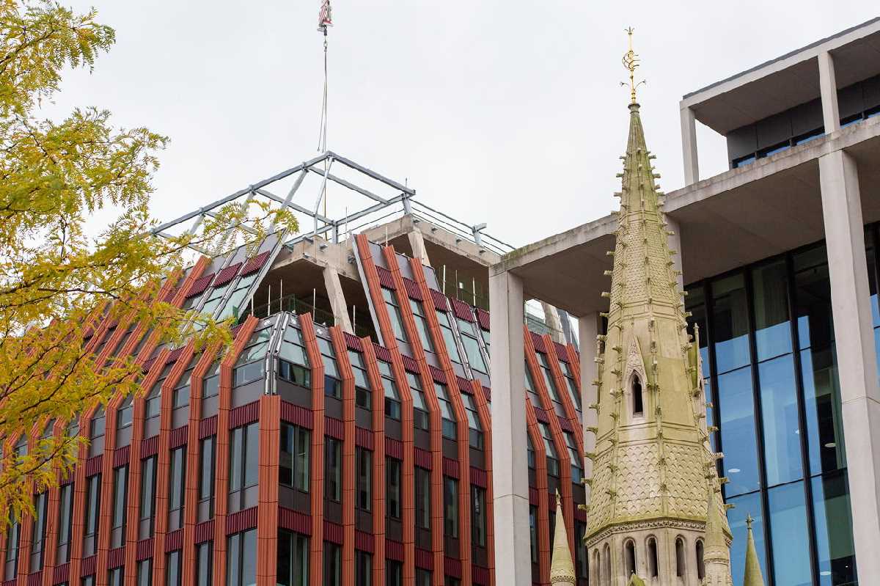
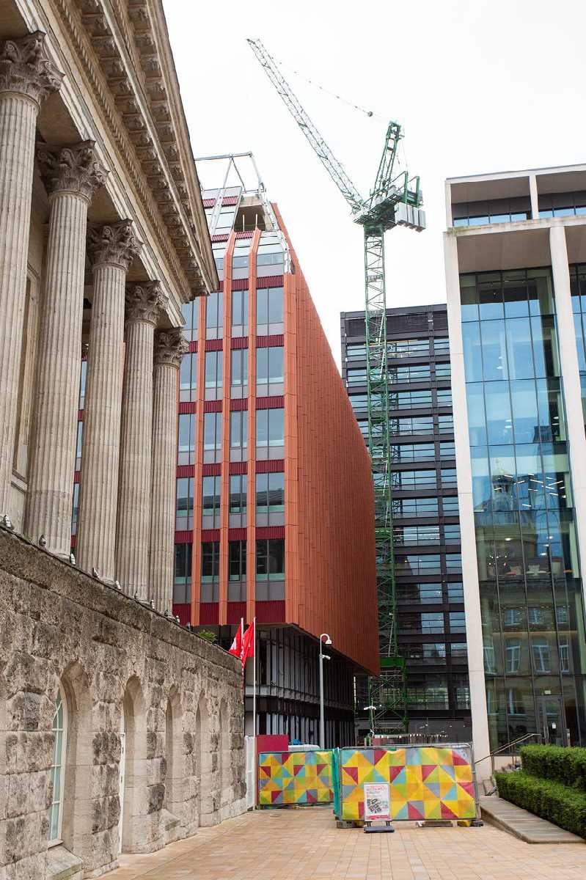
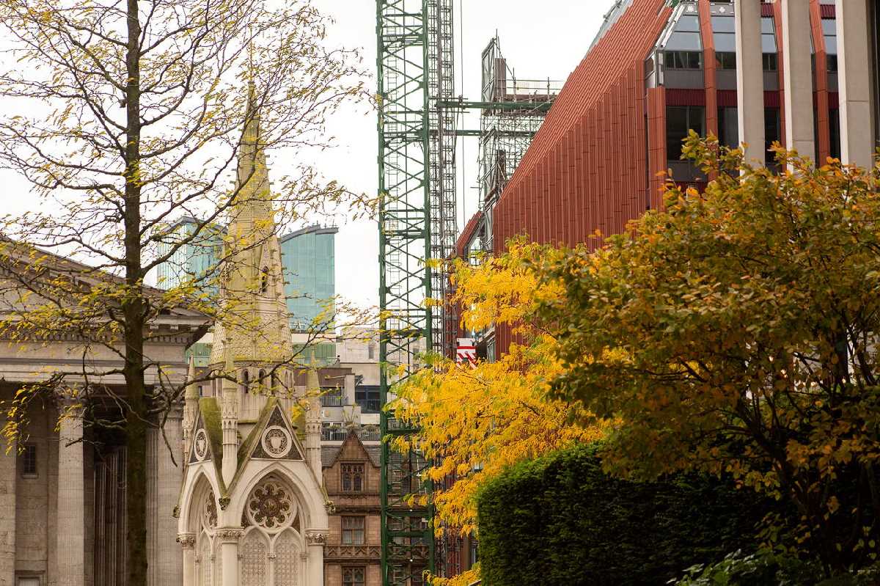
Photography by Daniel Sturley.
September 2024:
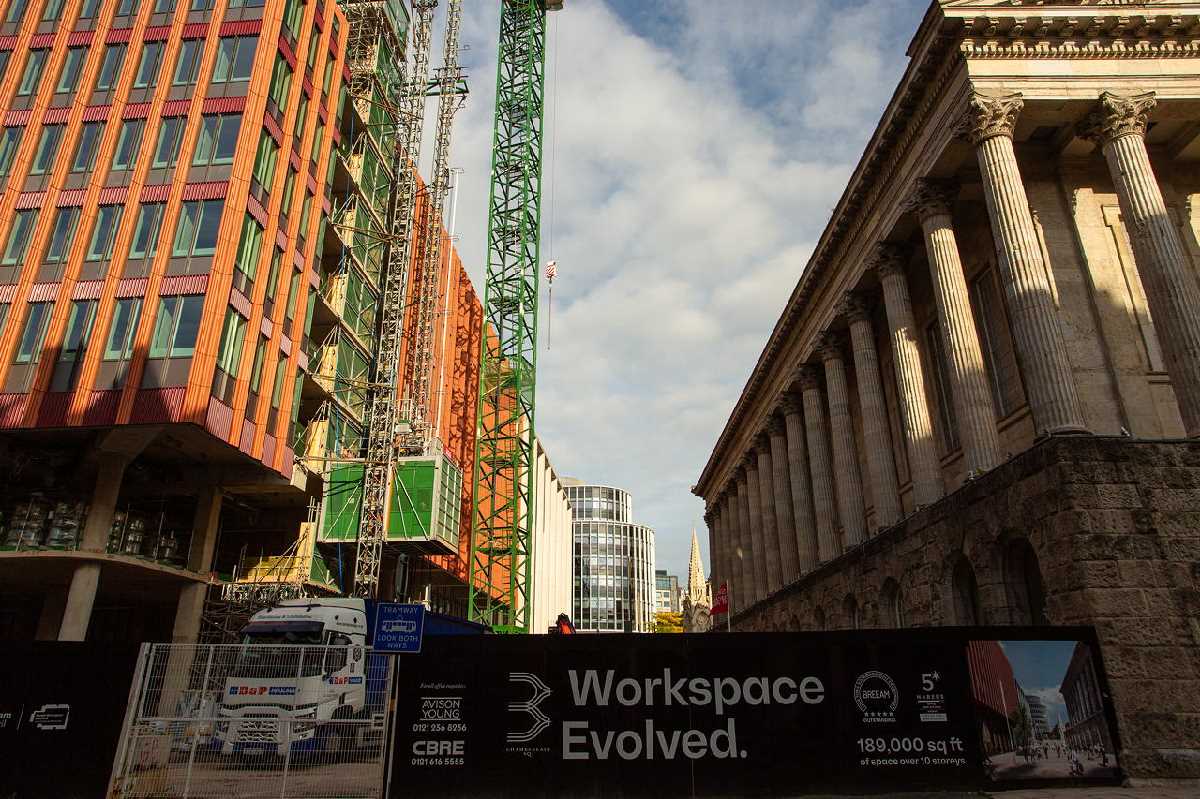



Photography by Daniel Sturley.
August 2024:




Photography by Daniel Sturley.
July 2024:
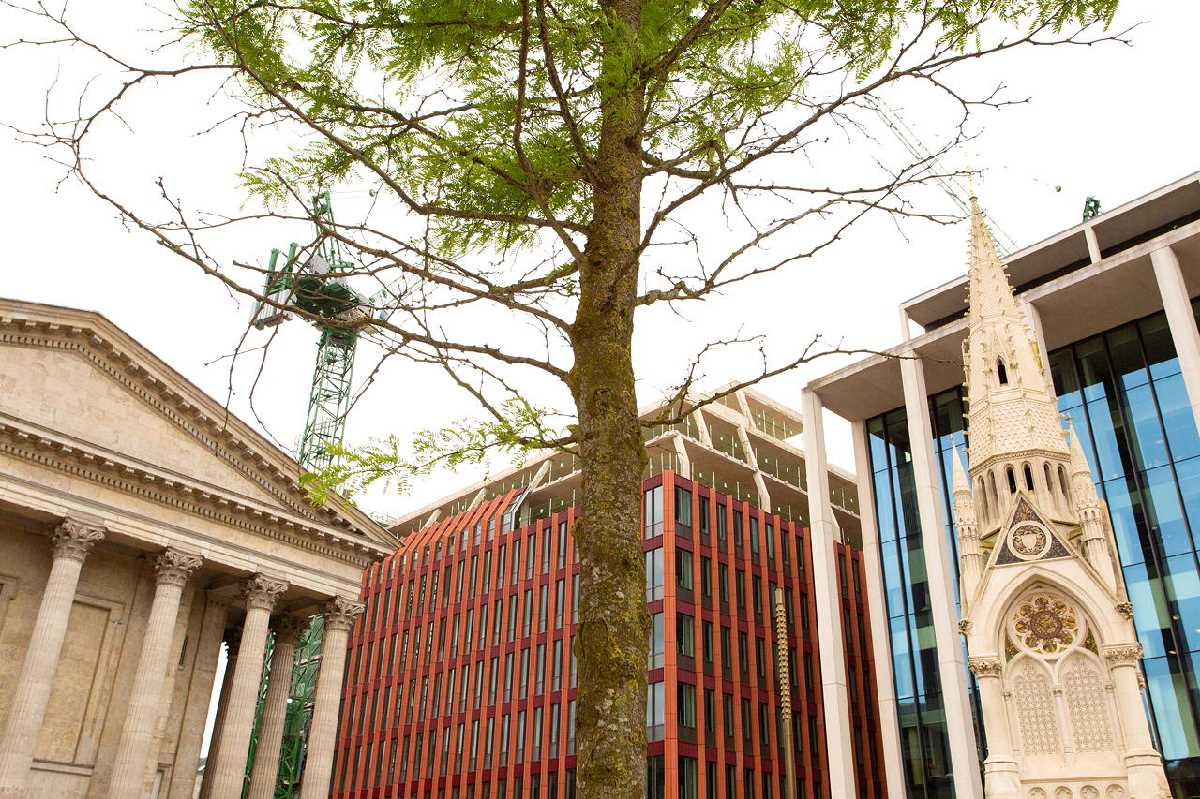
Photography by Daniel Sturley.
.png)
.png)
Photography by Stephen Giles
June:




Photography by Daniel Sturley.
.png)
.png)
.png)
Photography by Stephen Giles
.jpg)
.jpg)
Photography by Elliott Brown
May 2024:
.png)
.png)
.png)
Photography by Stephen Giles.
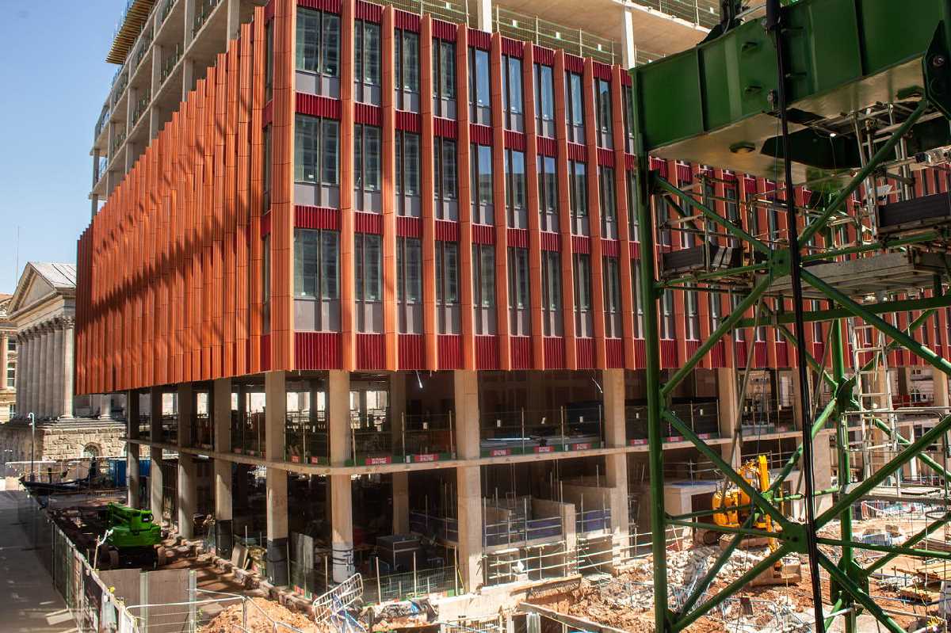
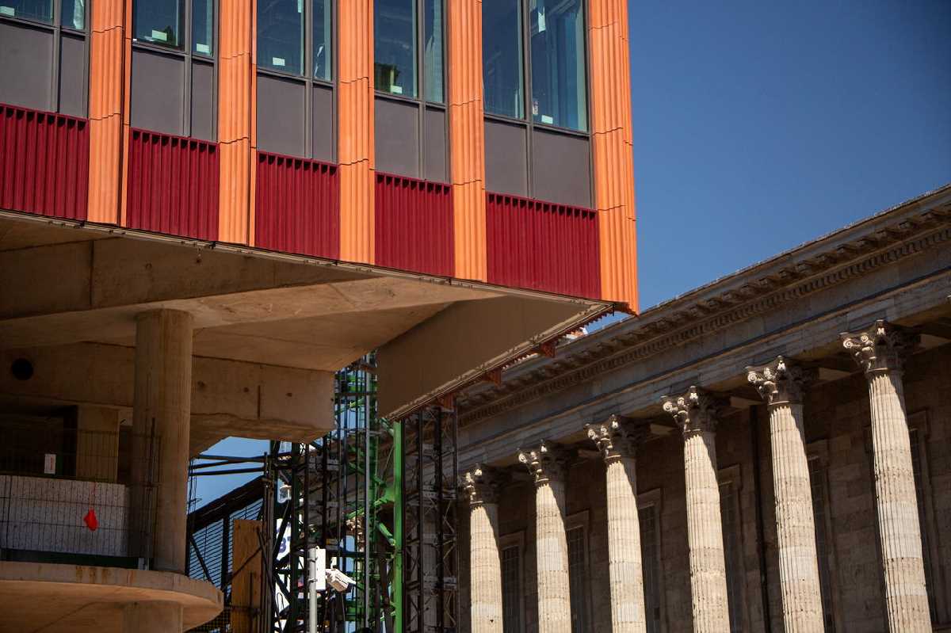
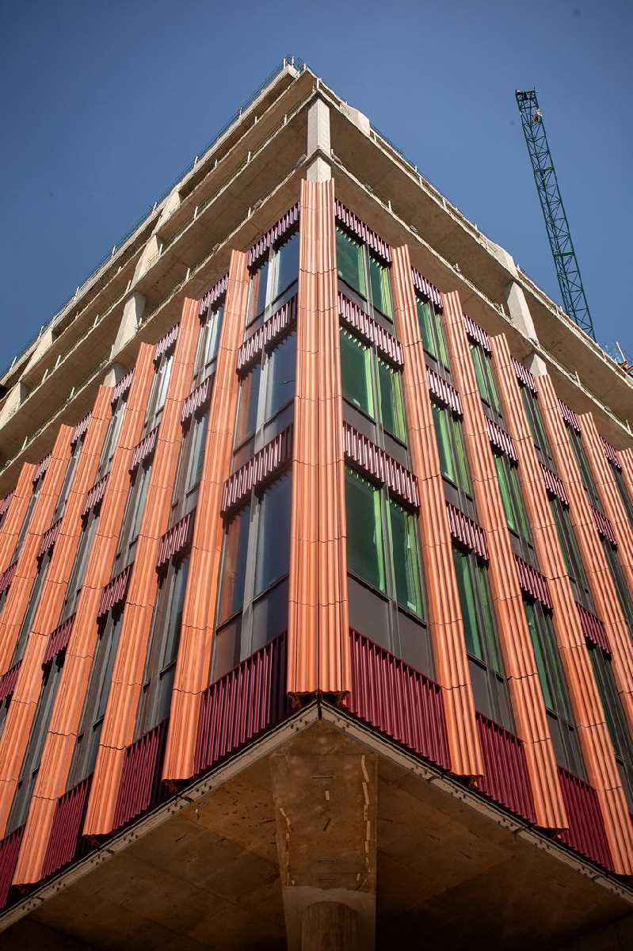
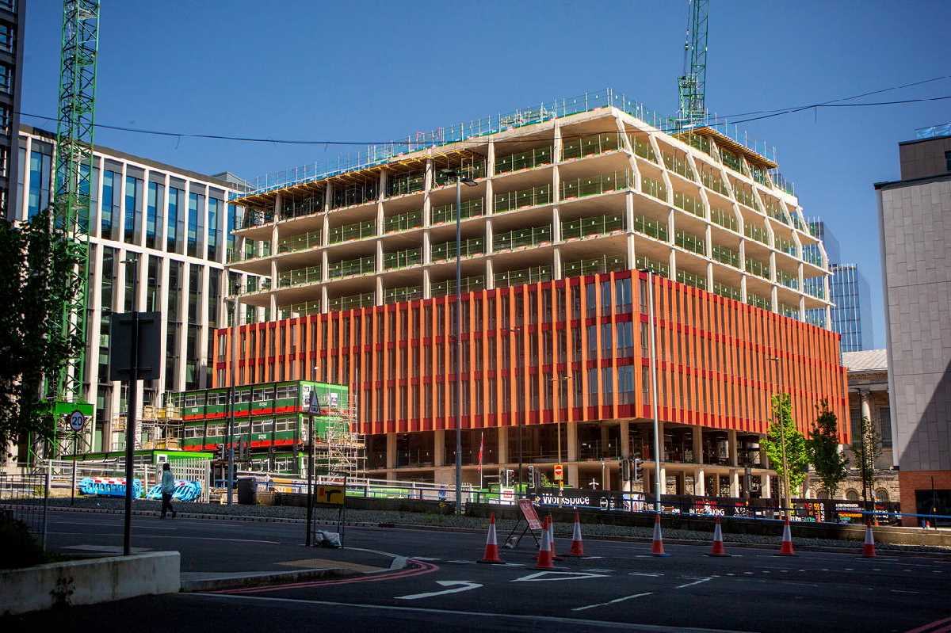
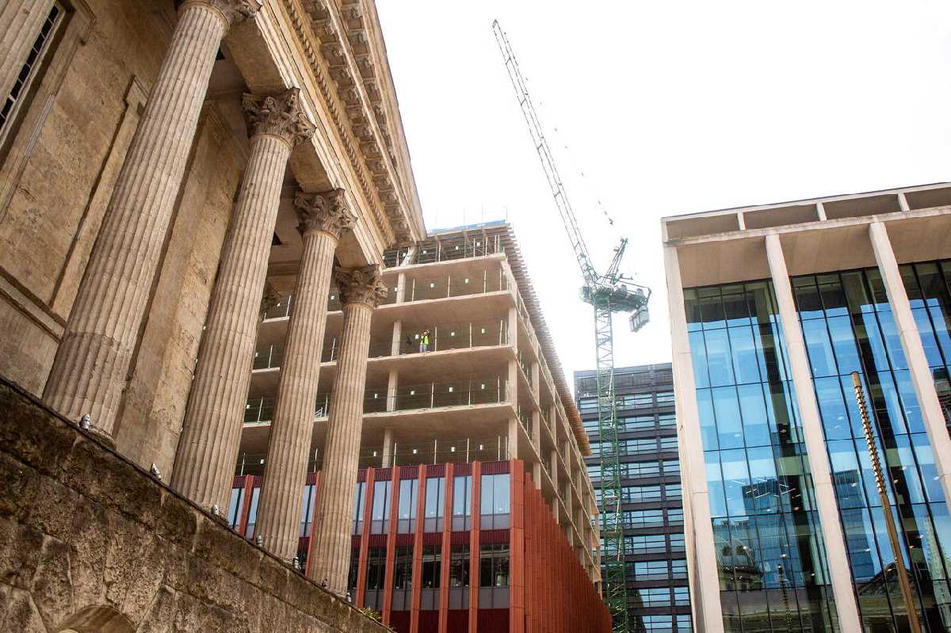
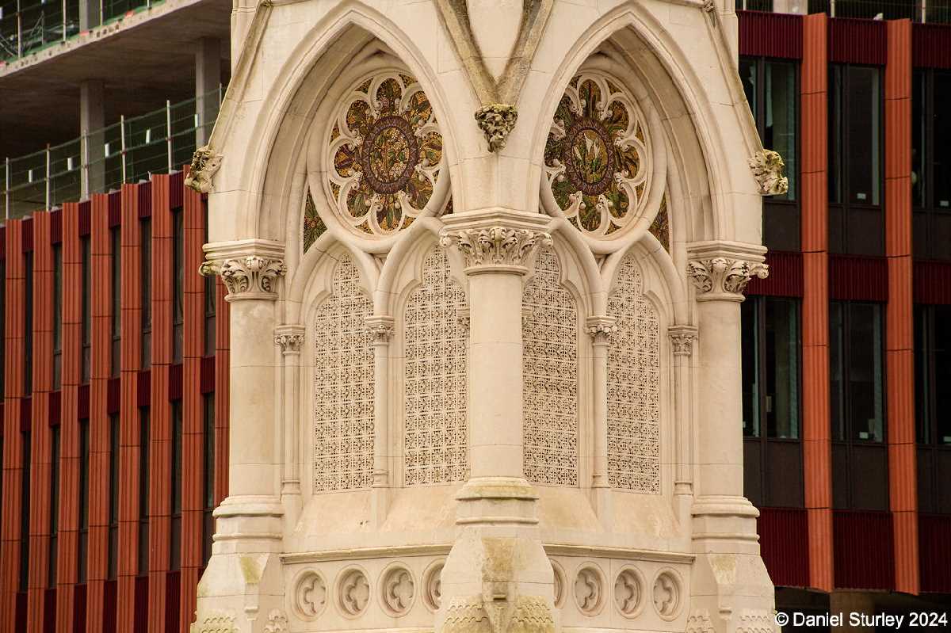
April:
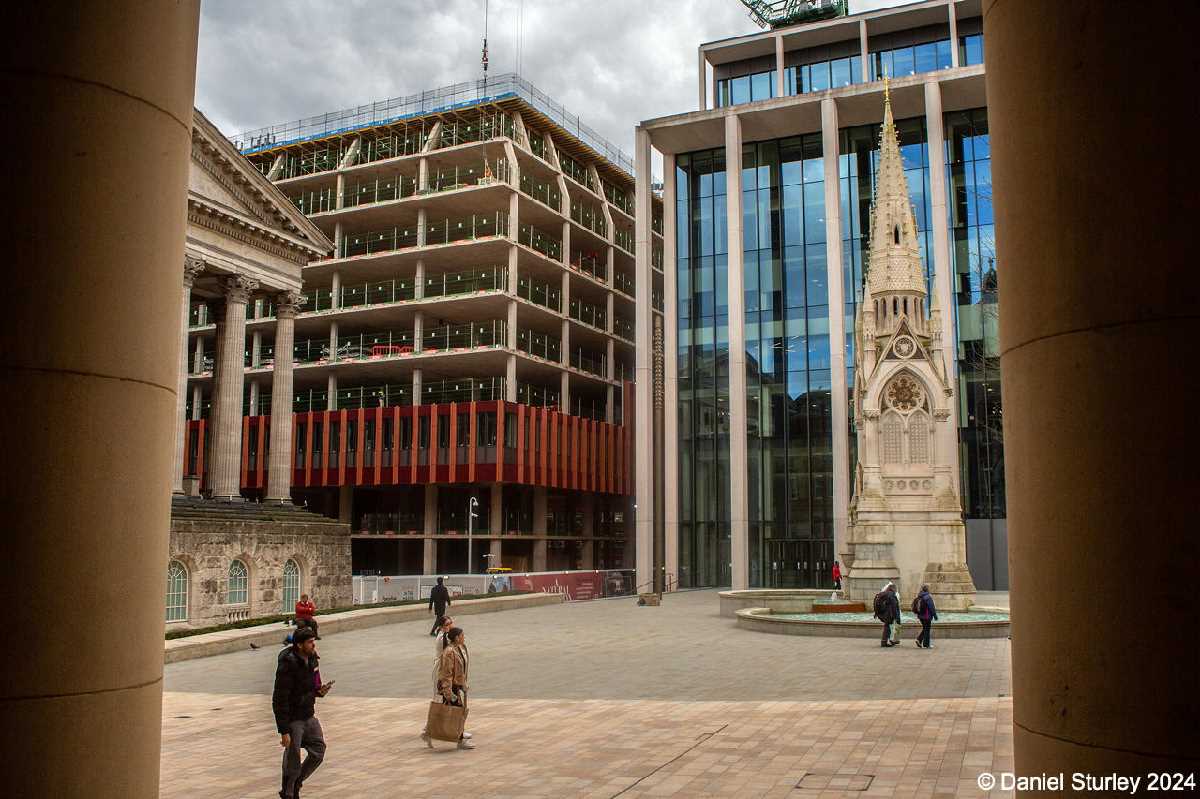
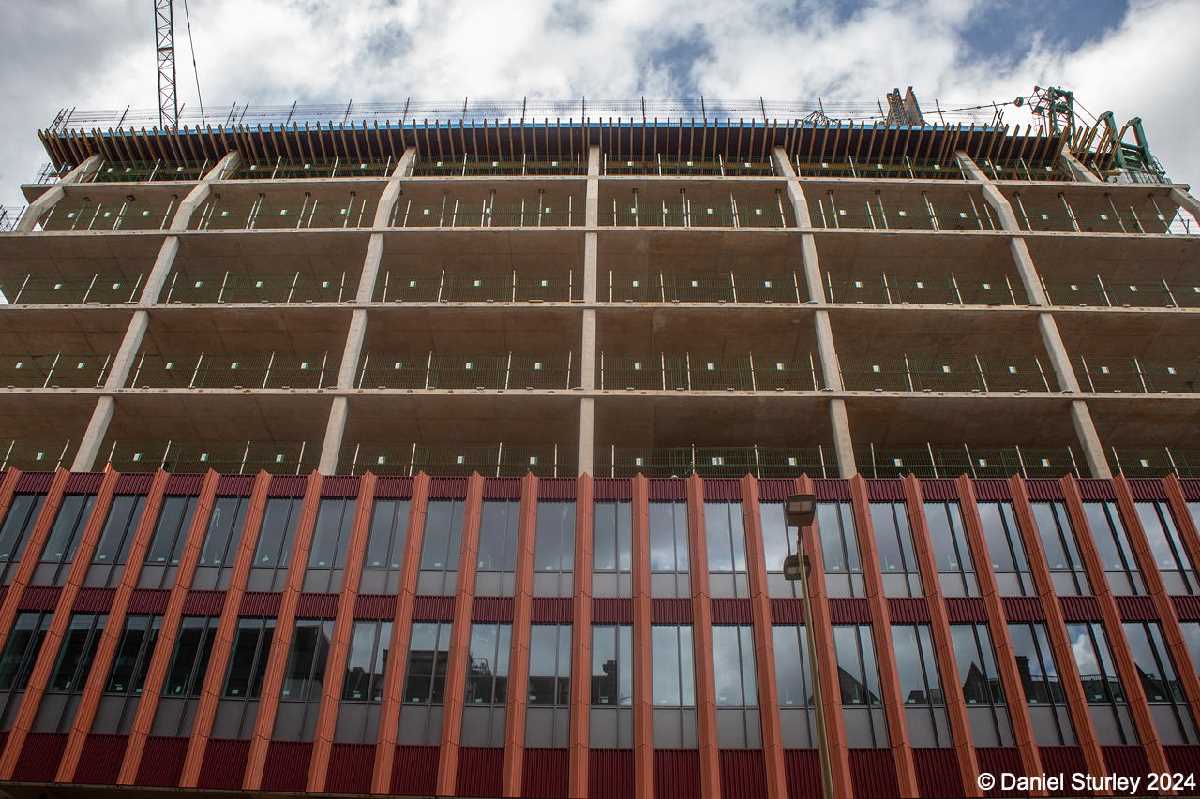
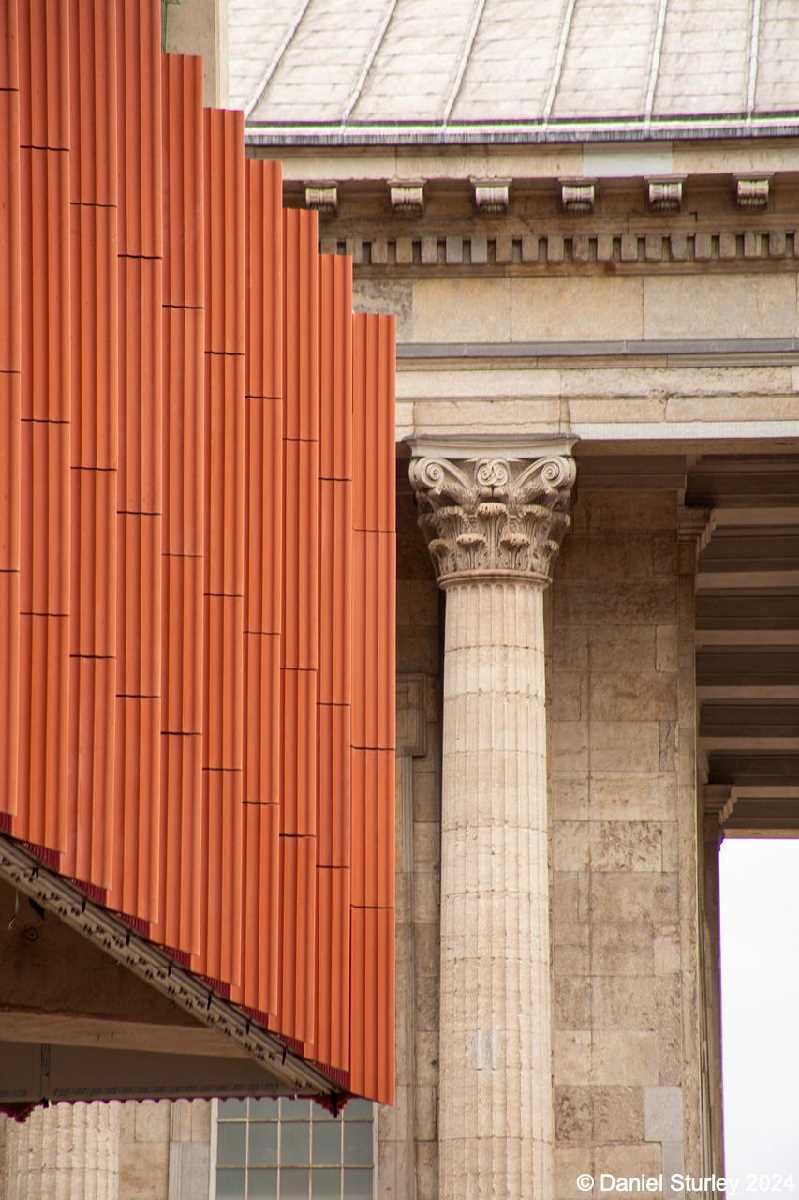
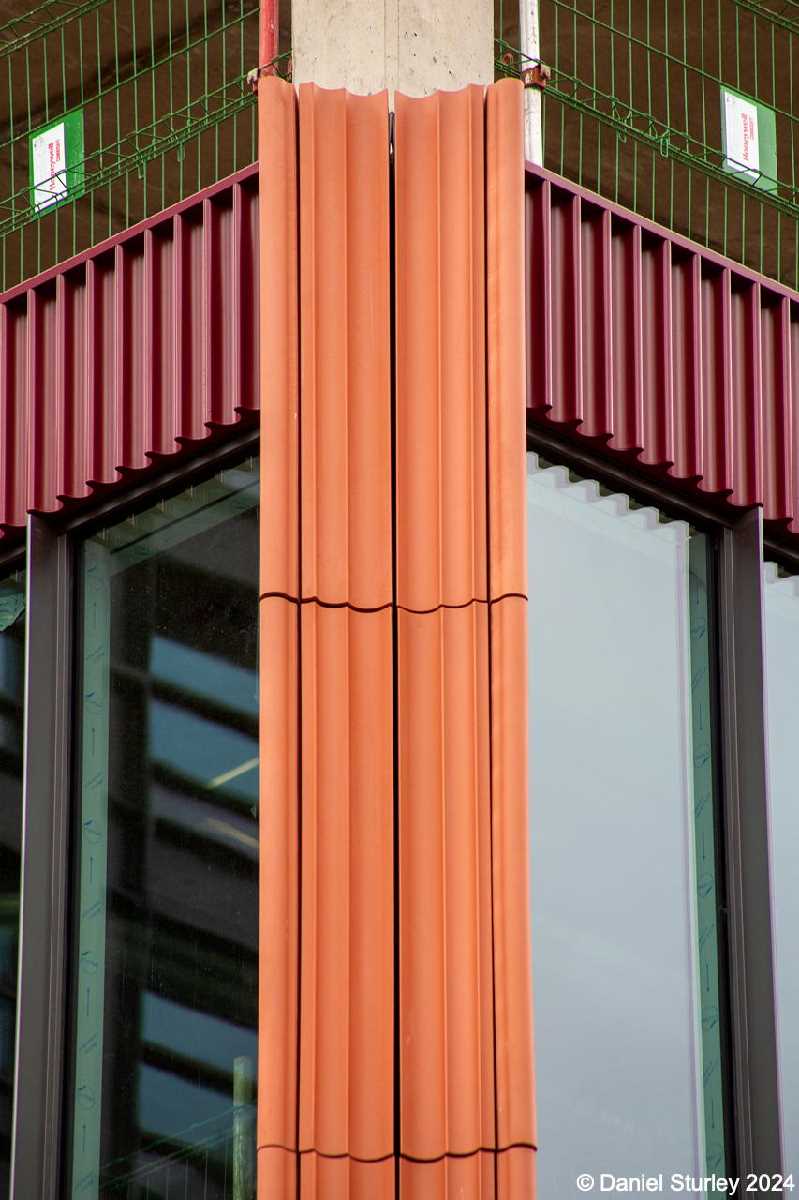
Photography by Daniel Sturley.
March:
The first of the cladding:
.jpg)
.png)
.png)
.jpg)
Photography by Stephen Giles.
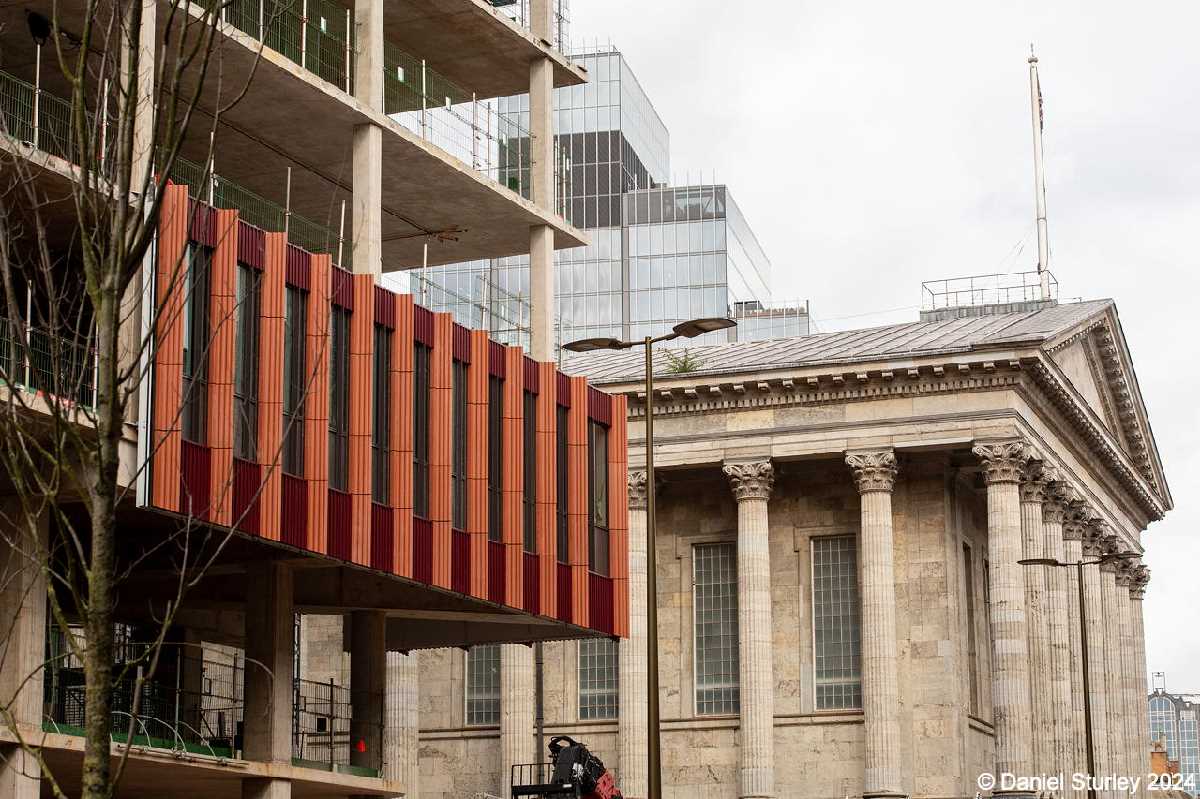
Photography by Daniel Sturley.
.png)
.png)
.png)
Drone photography by Stephen Giles.
February:
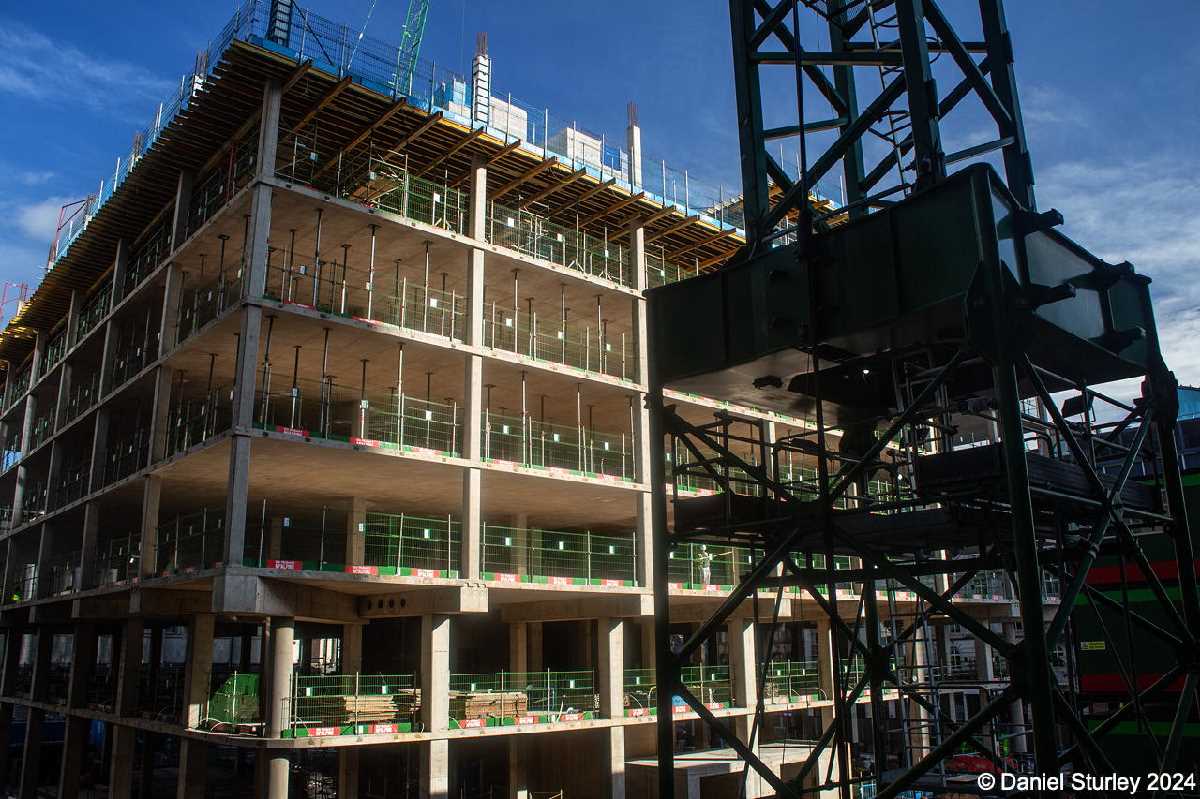

Photography by Daniel Sturley.
.JPG)
Photography by Elliott Brown.
January:
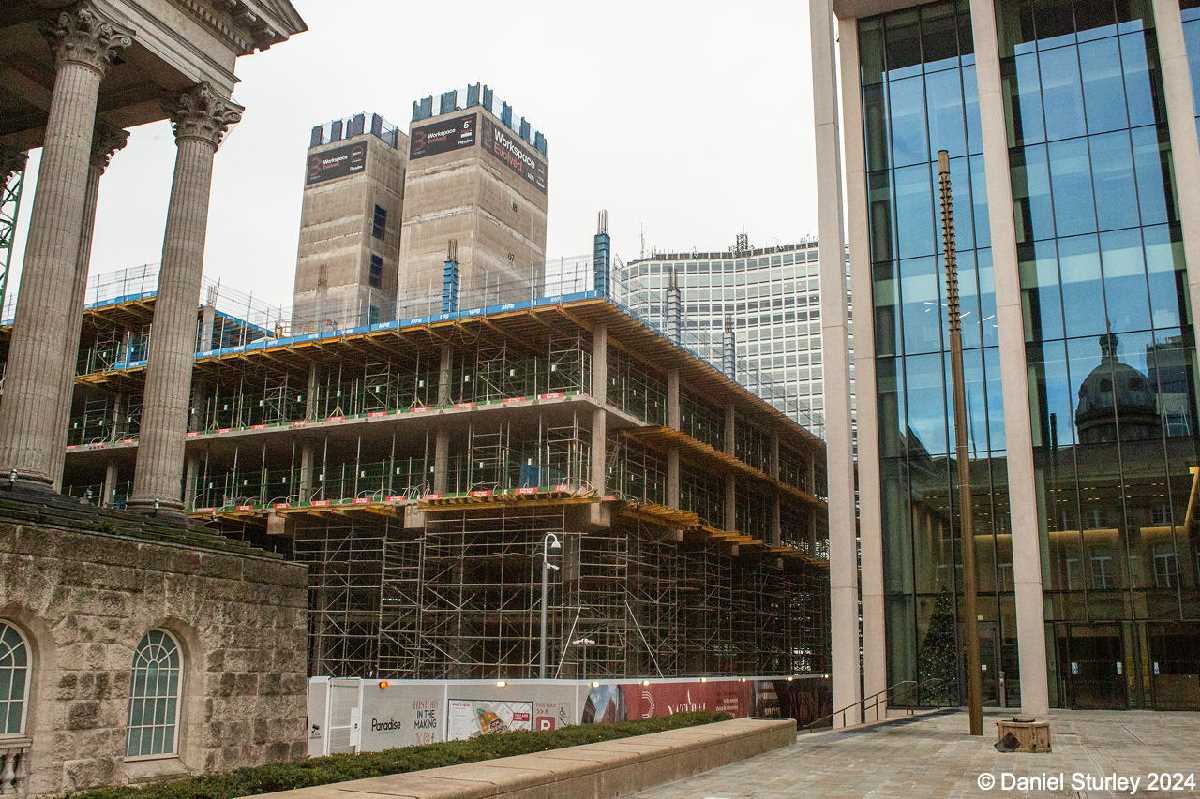
Photography by Daniel Sturley.
December 2023:
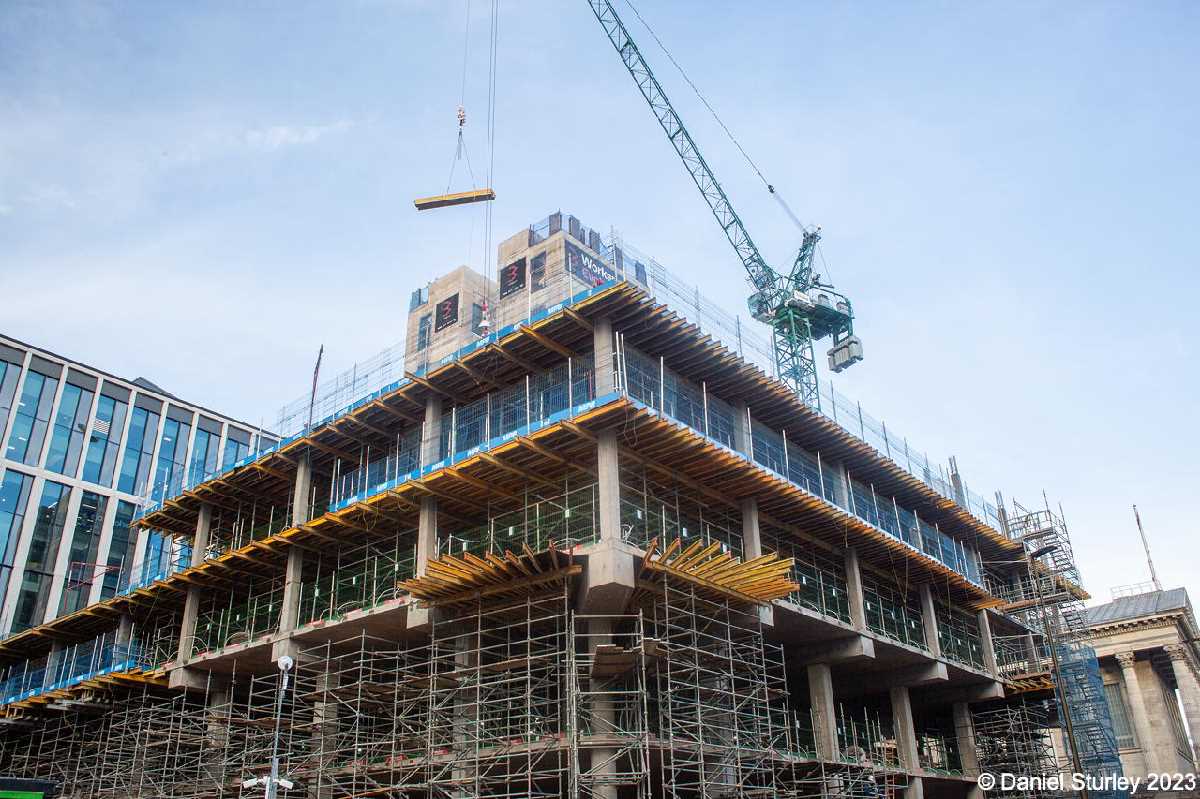
Photography by Daniel Sturley.
November:
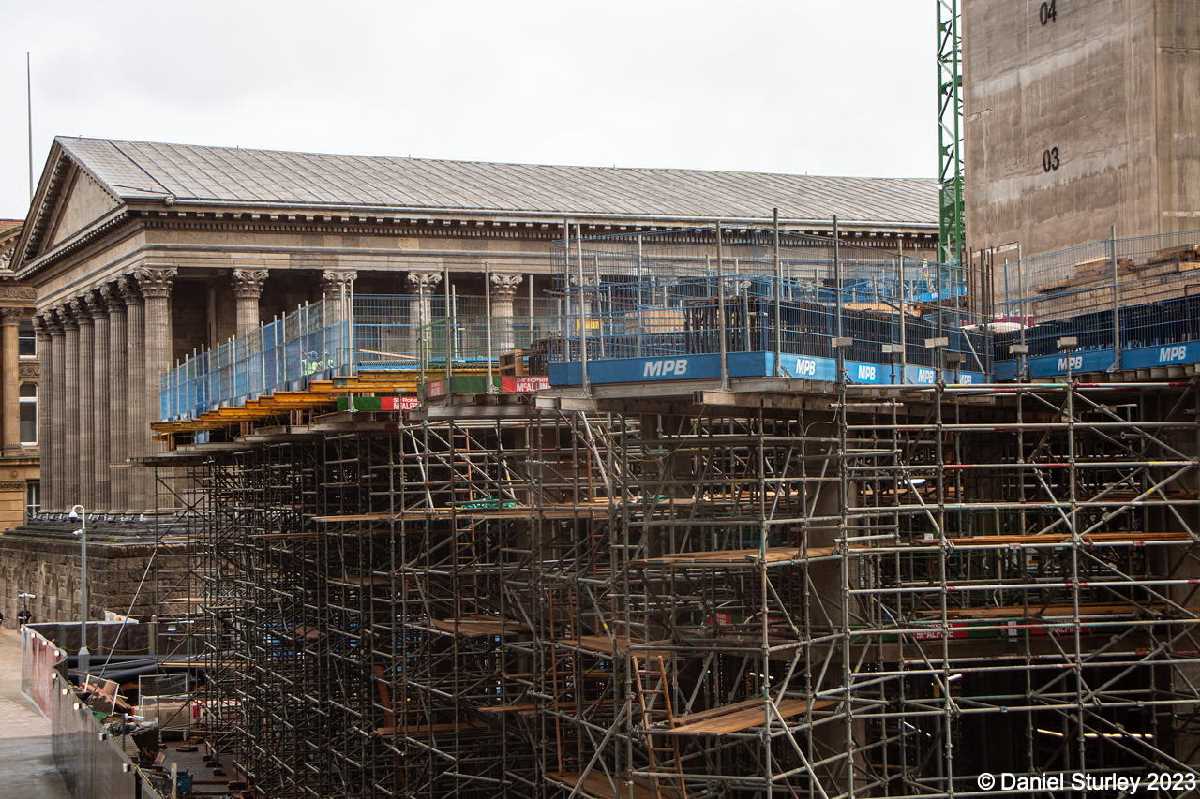
Photography by Daniel Sturley.
October:


Photography by Daniel Sturley.
September:

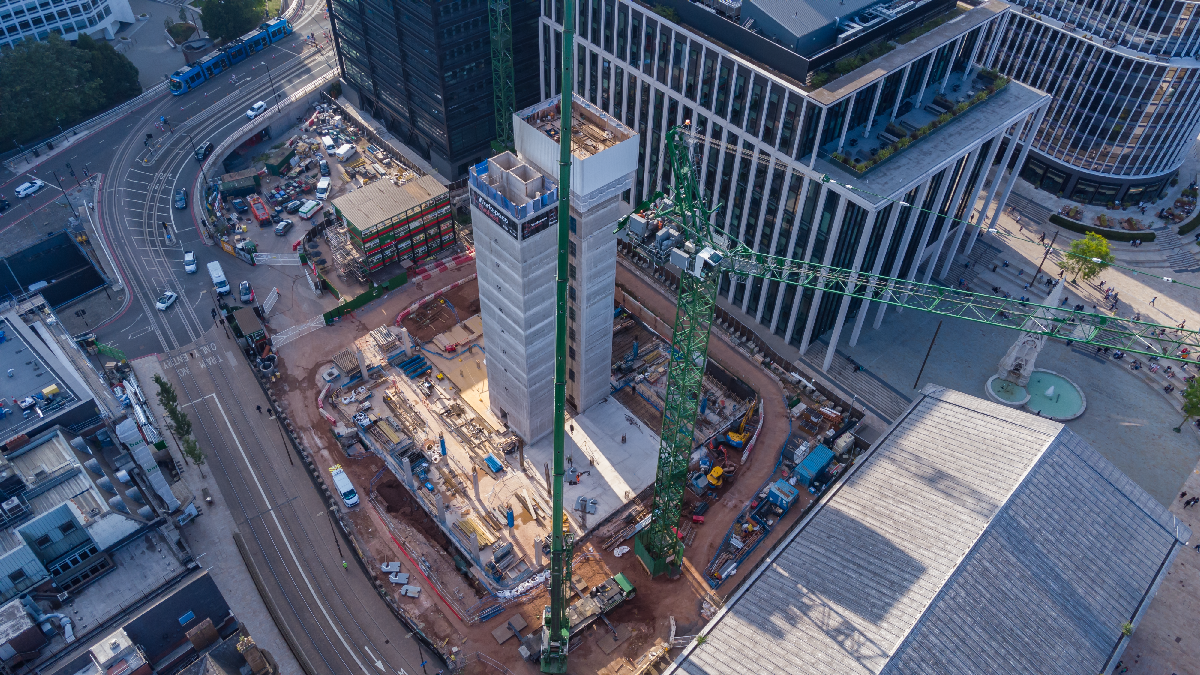

August:
.png)
.png)
.png)
.png)
.png)
.png)
.png)
.png)
Drone photography by Stephen Giles.